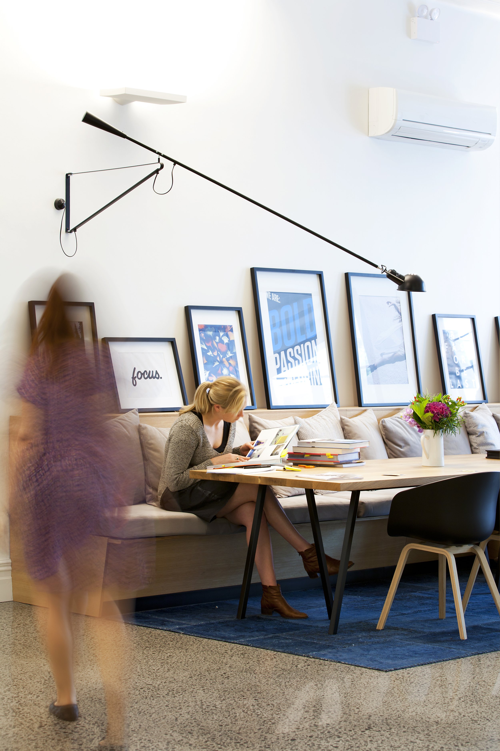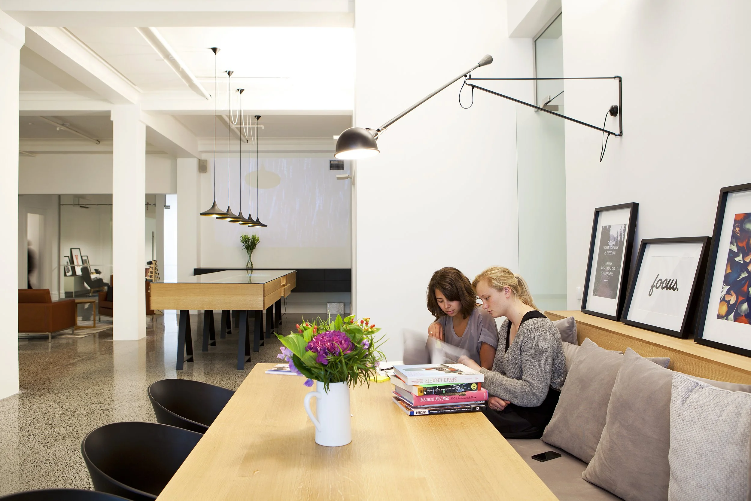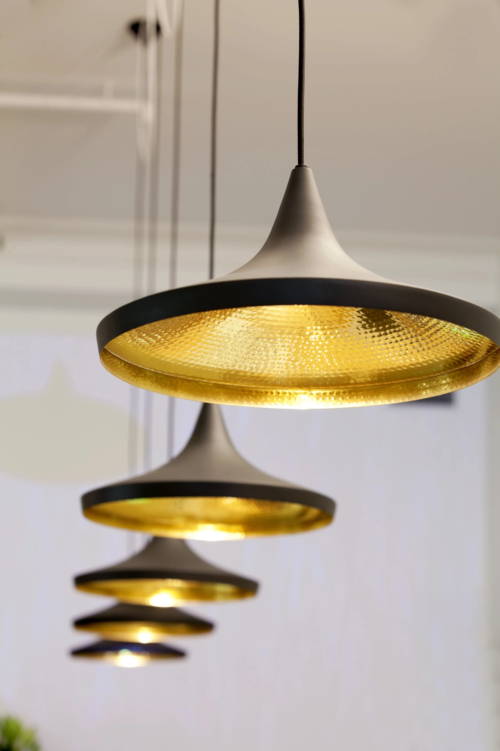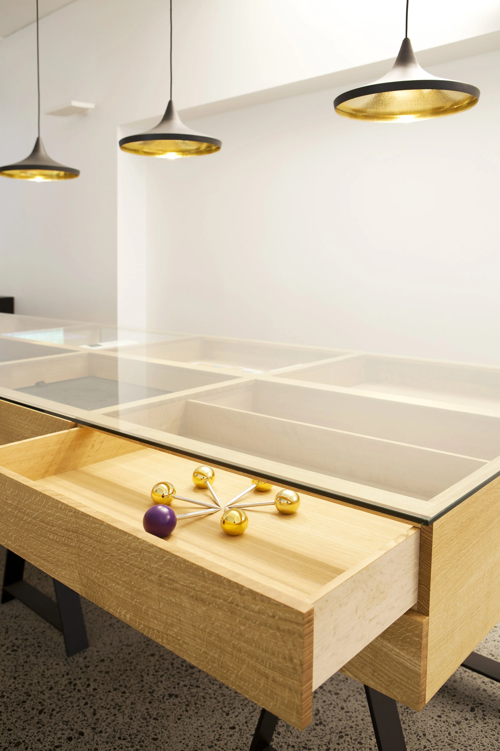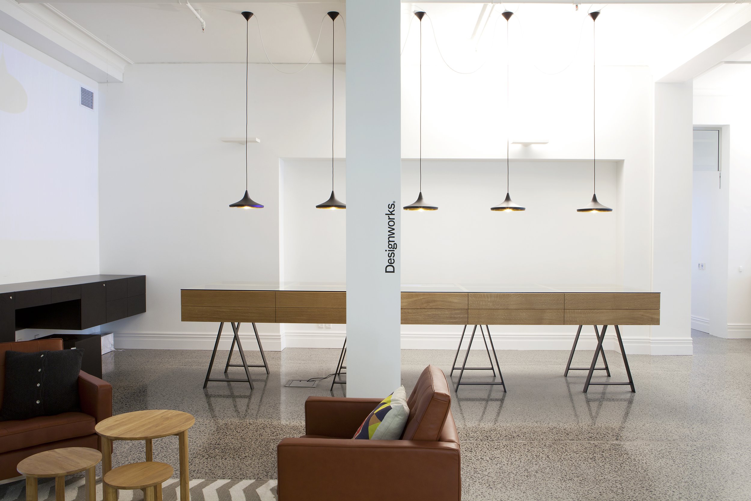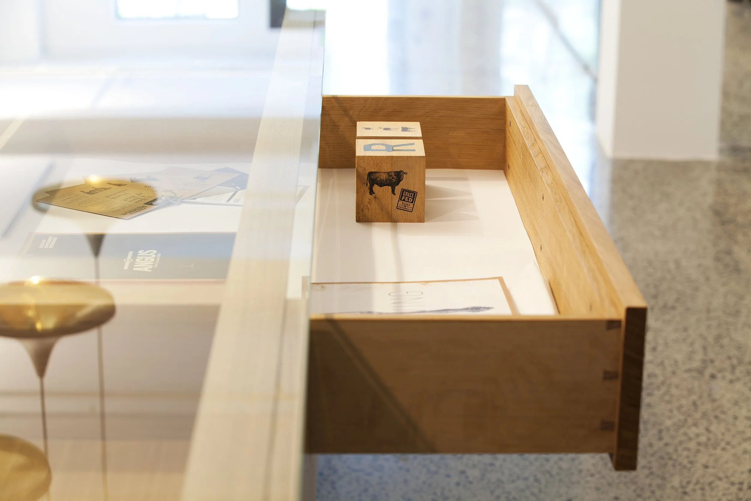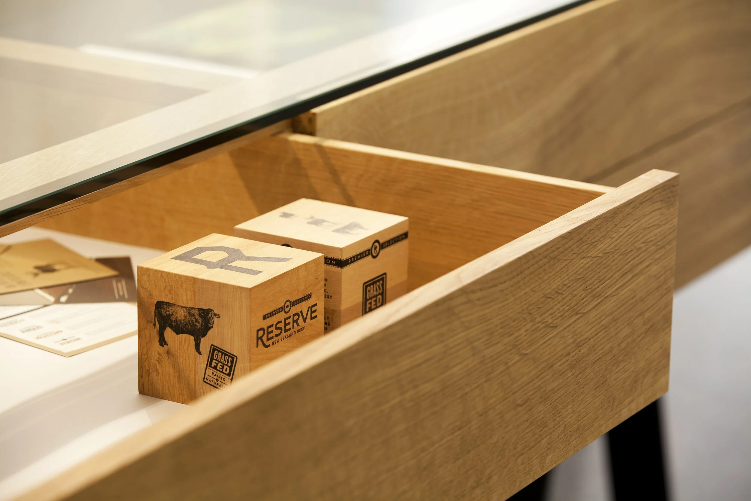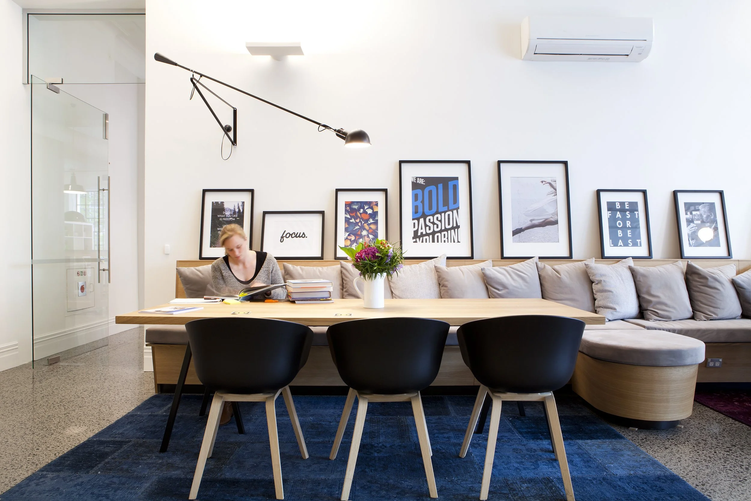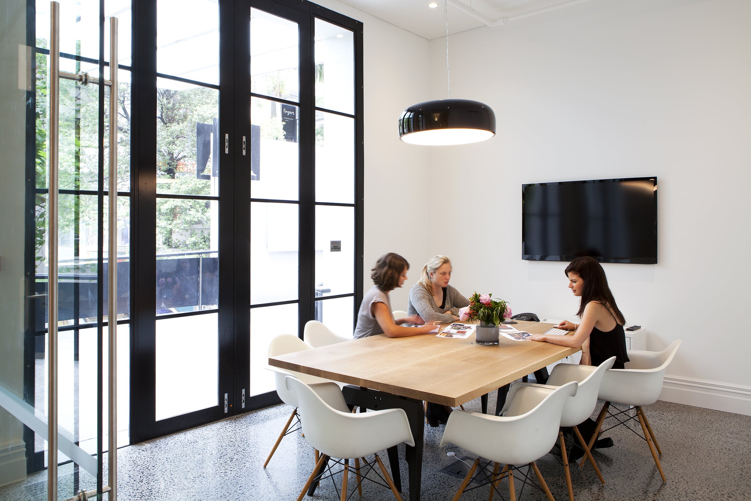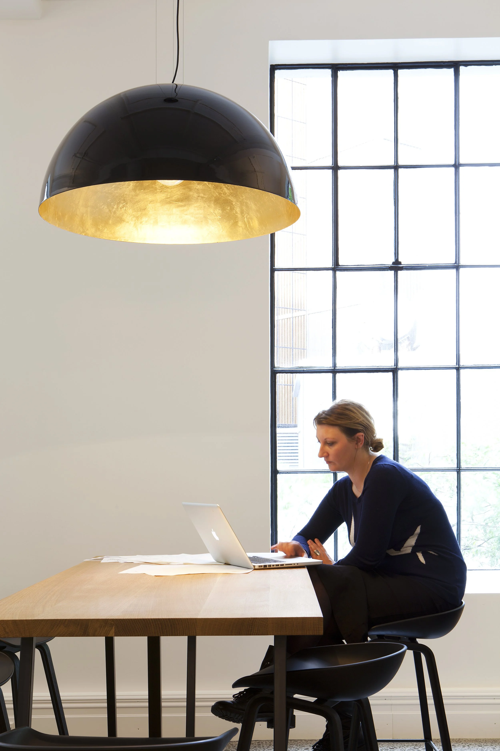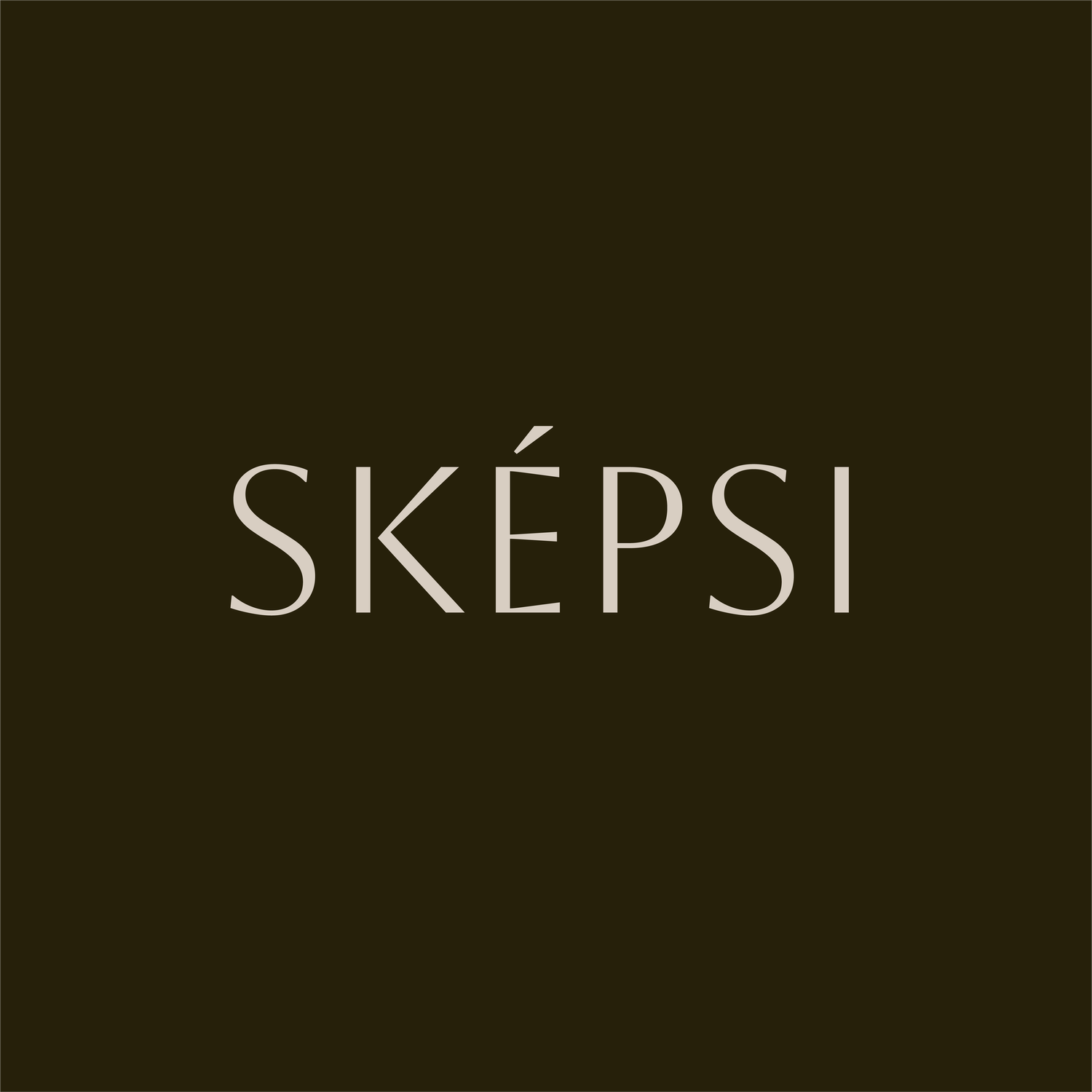
The result is a space that is both thoughtful and timeless—where design supports culture, rather than competing with it.
inspired by a Hospitality approach our aim was to create a warm, guest-first experience—more hotel lobby than corporate office.
The design concept was Working Naturally. We set out to design a space that encouraged flexibility, collaboration, and natural interaction. Open plan, yet with enough variation to support different types of work—from focused solo time to spontaneous conversations.
Hospitality approach where our aim was to create a warm, guest-first experience—more hotel lobby than corporate office. Booth seating and American Oak tables replaced the traditional reception desk, inspired by Ortolana in Britomart. Booth backs were designed to display framed work casually along the ledge. The kitchen carries the same hospitality feel. Open-plan and residential in tone, it overlooks balcony spaces and includes flexible furniture for everything from daily lunches to events. Leaners are on wheels, projection surfaces are integrated, and the layout encourages movement and connection. Handmade crockery from Paul Melsen, fresh flowers (arranged weekly), and even rooftop honey added personal touches. The rugs were sourced from Nick Radford—brought texture and jewel-toned colour.
Display Table in reception, we wanted something timeless and unique. Instead of shelves, we created a handcrafted American Oak display table inspired by museum drawers. Each drawer fits A1 prints—and a wine bottle, the ultimate measure. The design pays homage to the building’s former life as a gallery, showcases current work, and hints at future possibilities. Black A-frame steel legs give it a classic, crafted feel. One drawer discreetly holds power for an iPad or screen. Made with dovetail joints and incredible attention to detail by a local joiner, the table arrived on a weekend—we all held our breath as the glass top was lifted into place. Refreshed regularly, it remains a talking point for both staff and visitors.
The heart of the office is marked by central leaners and black-framed glass screens—referencing the original steel windows. From here, the layout flows outward, transitioning from energetic to quiet zones, enabling people to work how and where they choose. Ceiling lights were white and discreet; feature pendants in black added contrast and definition. Thanks to clever budgeting, we focused spend on the most impactful elements—booth seating, stools, and select new workstations with warm timber laminates. The design language, with such a characterful building, the approach was about restraint—knowing when not to intervene. Our palette was classic and natural: polished concrete, American oak joinery, glass, black steel, and linen curtains.
The result is a space that is both thoughtful and timeless—where design supports culture, rather than competing with it.
Work completed at Designworks


