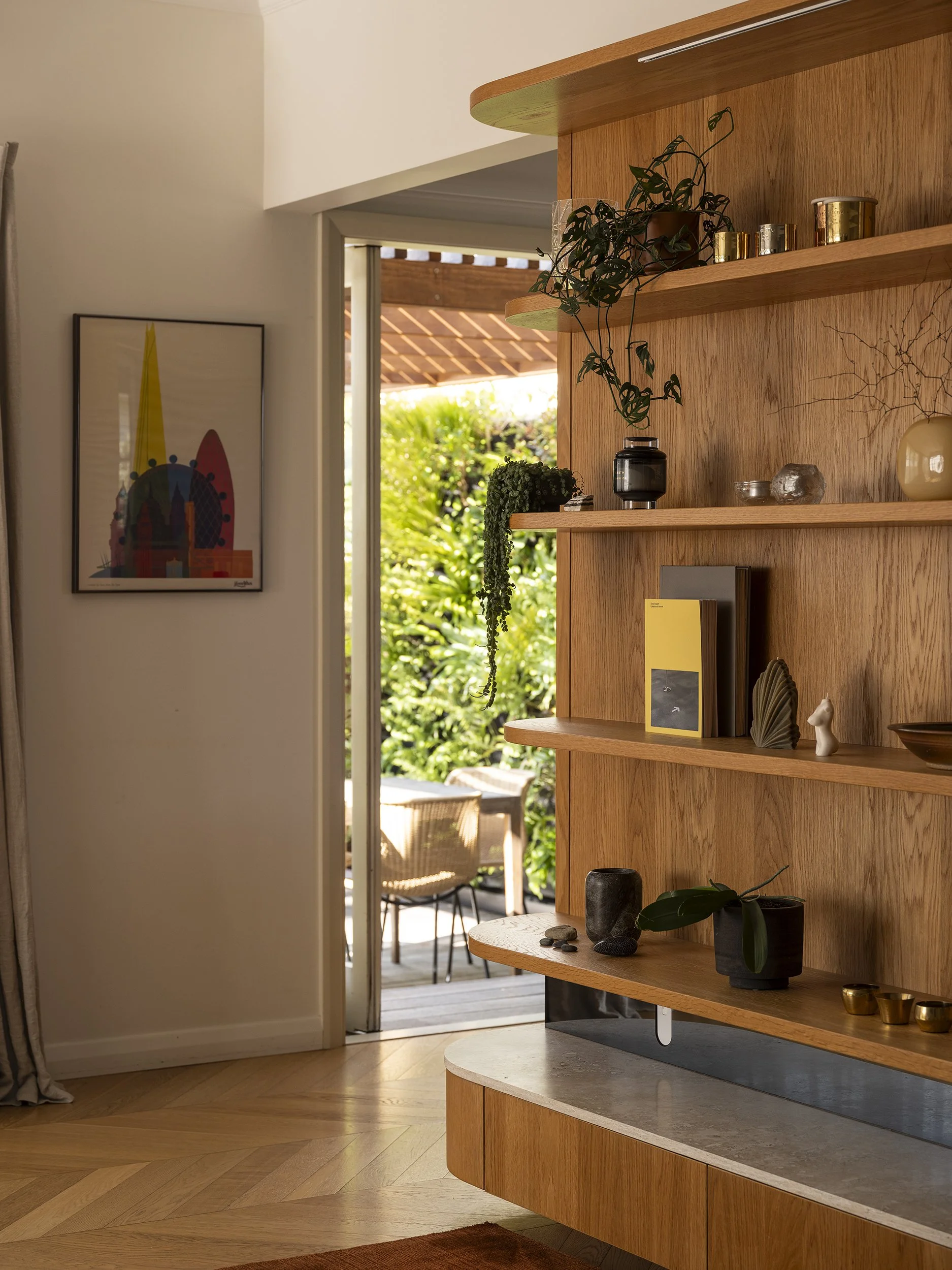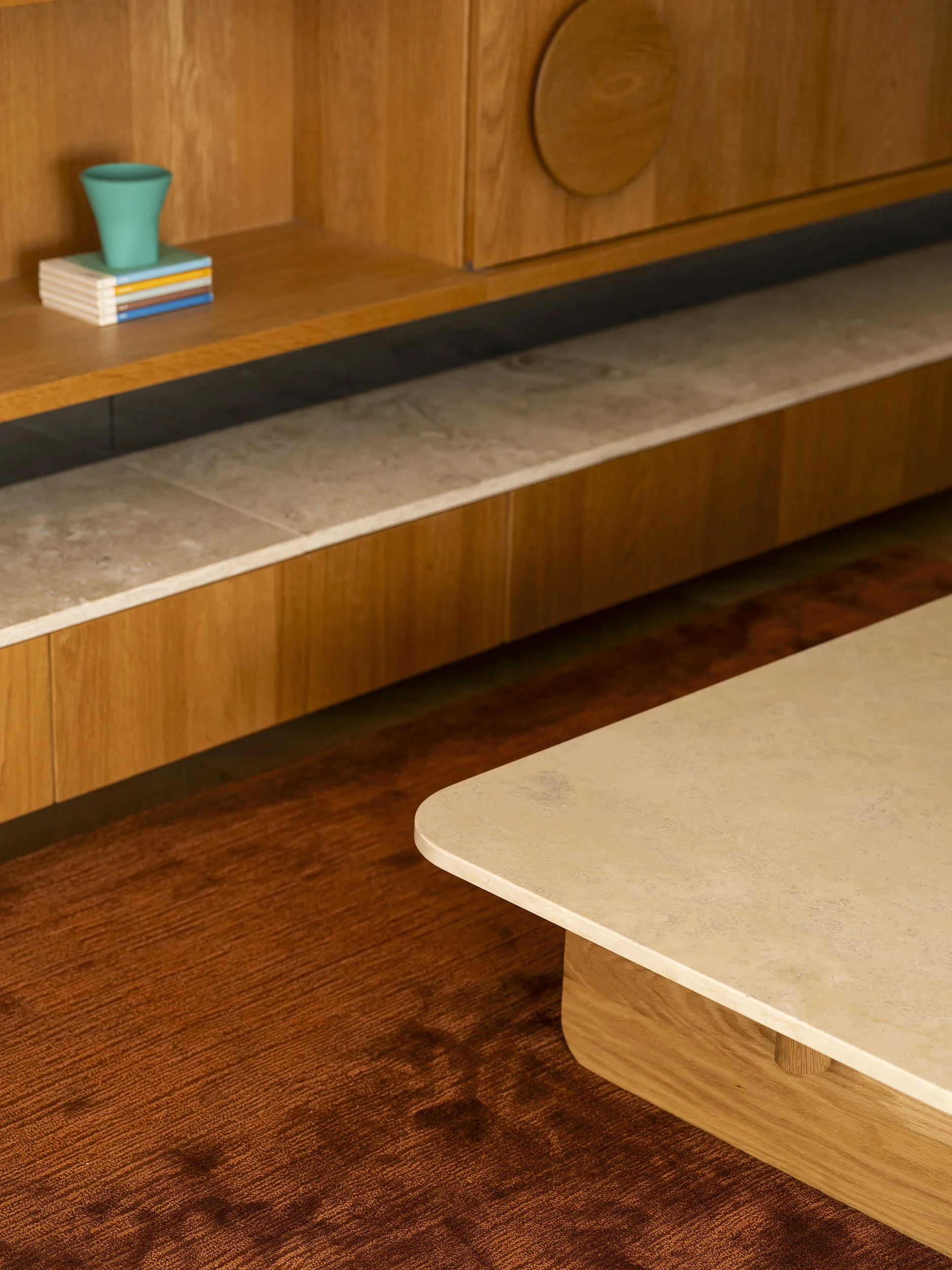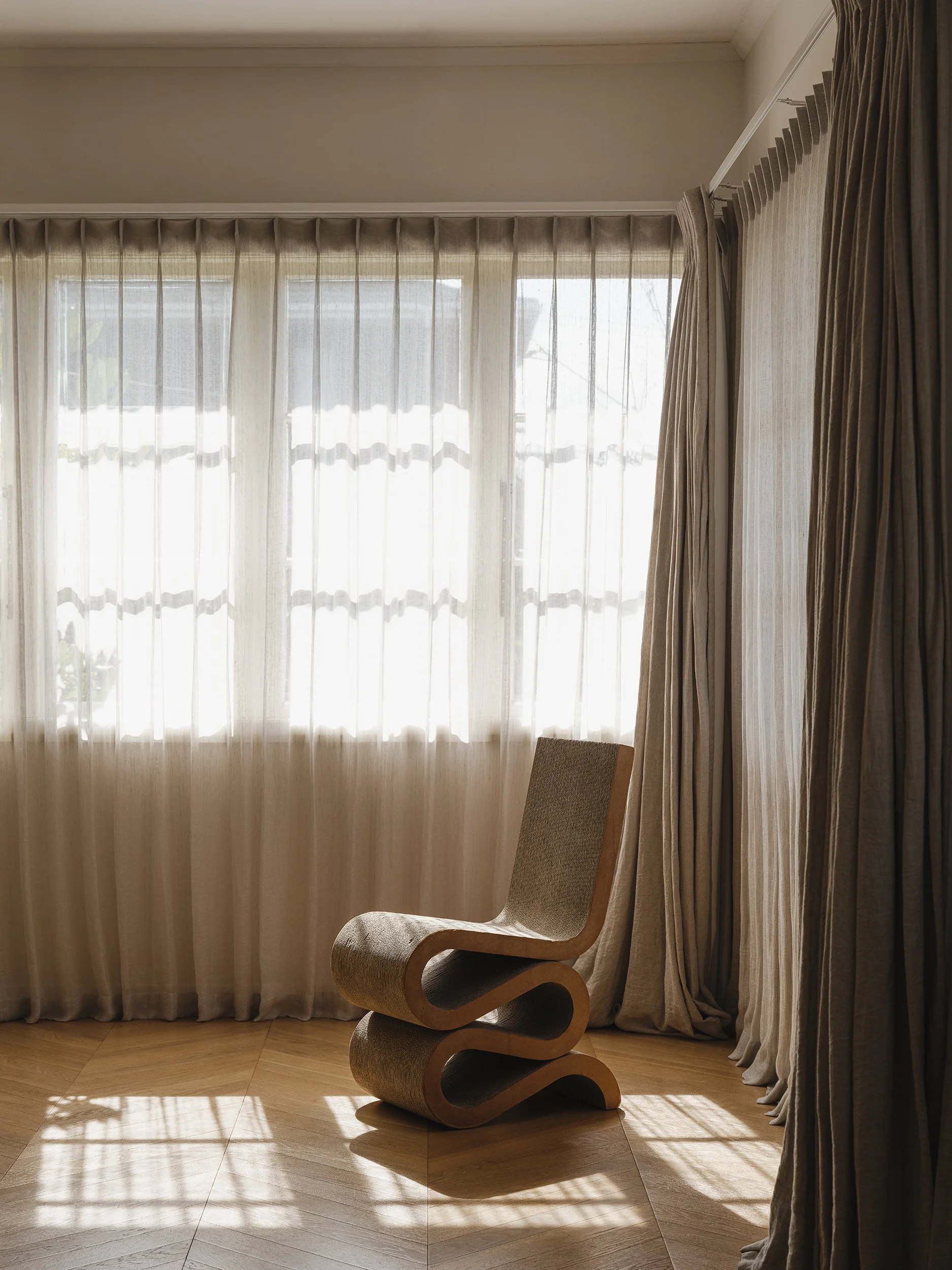
a family home designed for flexibility, entertaining and connection.
originally a state house, this brick and tile home is has been carefully modified to enable open plan living with access to a private outdoor entertainment area.
A brick and tile house built in the 1940’s with solid bones, in reasonable condition however preserved in an immaculate 90’s era that included quirks such as red and aubergine ‘feature walls’ was ready for change. Here was an opportunity to modify this house into a contemporary, inviting and engaging family home.
Simple modifications such as repainting colourful walls made an immediate and easy impact however it was moves that included reconfiguring walls, removal of an oversized fireplace, re-locating HWC to open up the space which was more intensive however spatially made a significant difference. Consequently this resulted in the main living space in need of an anchor, a substantial design piece to be both functional and memorable. A large scale solid timber joinery wall was designed to display books and objects with a sliding element to conceal the TV and storage. Details included an oversized round handle, a cue from the mid-century, the house’s original era. Cantilevered drawers below topped in natural stone is highlighted through a mirrored section with dimmable LED strip – a hotelesque characteristic.
The existing outdoor area was unutilised, complicated thus inefficient. By demolishing this area and creating one uniform level the interior and exterior envelope becomes a seamless experience for both in and outdoor use encouraging connection and flexibility from early morning through to late evening. Designated areas for planting and garden, an outdoor fireplace and exterior lighting were included however the hallmark is a luscious irrigated living green wall. A visual feast, a talking point - nature at its best.
Replacing the carpet and terracotta tiles with classic oak herringbone was in keeping with the era, a timeless choice. Modern timber furniture, lounge suite and armchair in a textured cream fabric, coffee table in matching timber and natural stone, feature lighting and rust brick silk wool rug all work together to create a complementary, timeless and calm environment. This house, originally a state house, has been carefully modified to enable open plan living with access to a private outdoor entertainment area proving there is an opportunity for better in every project.











