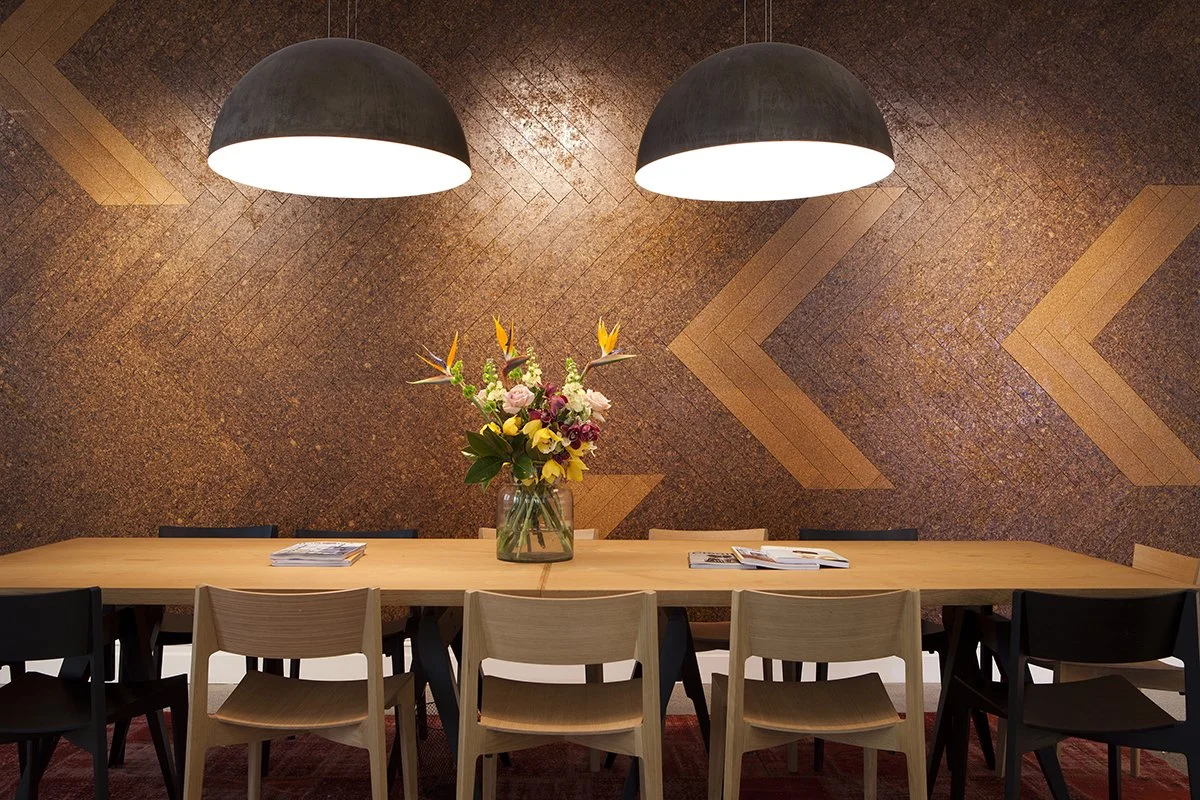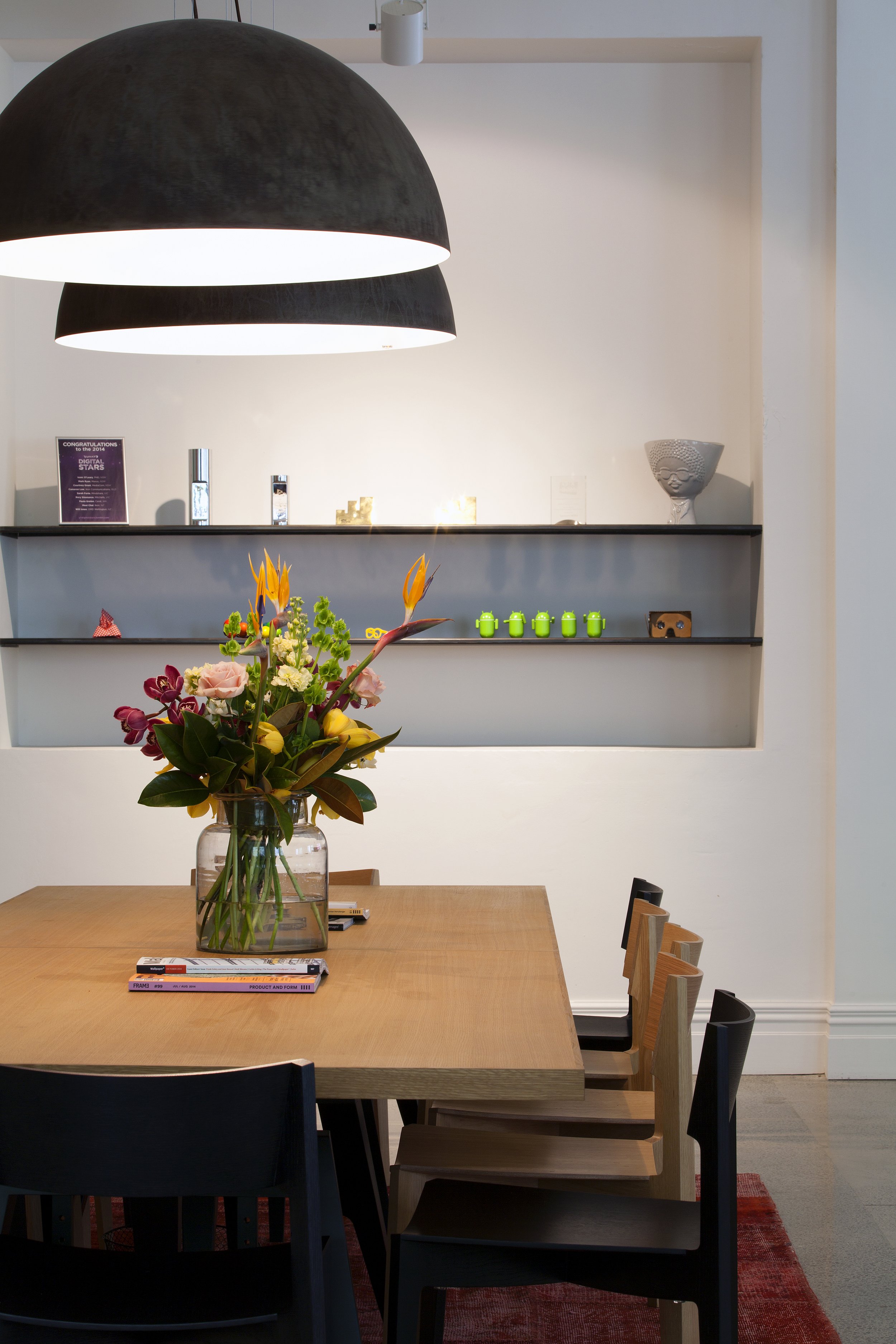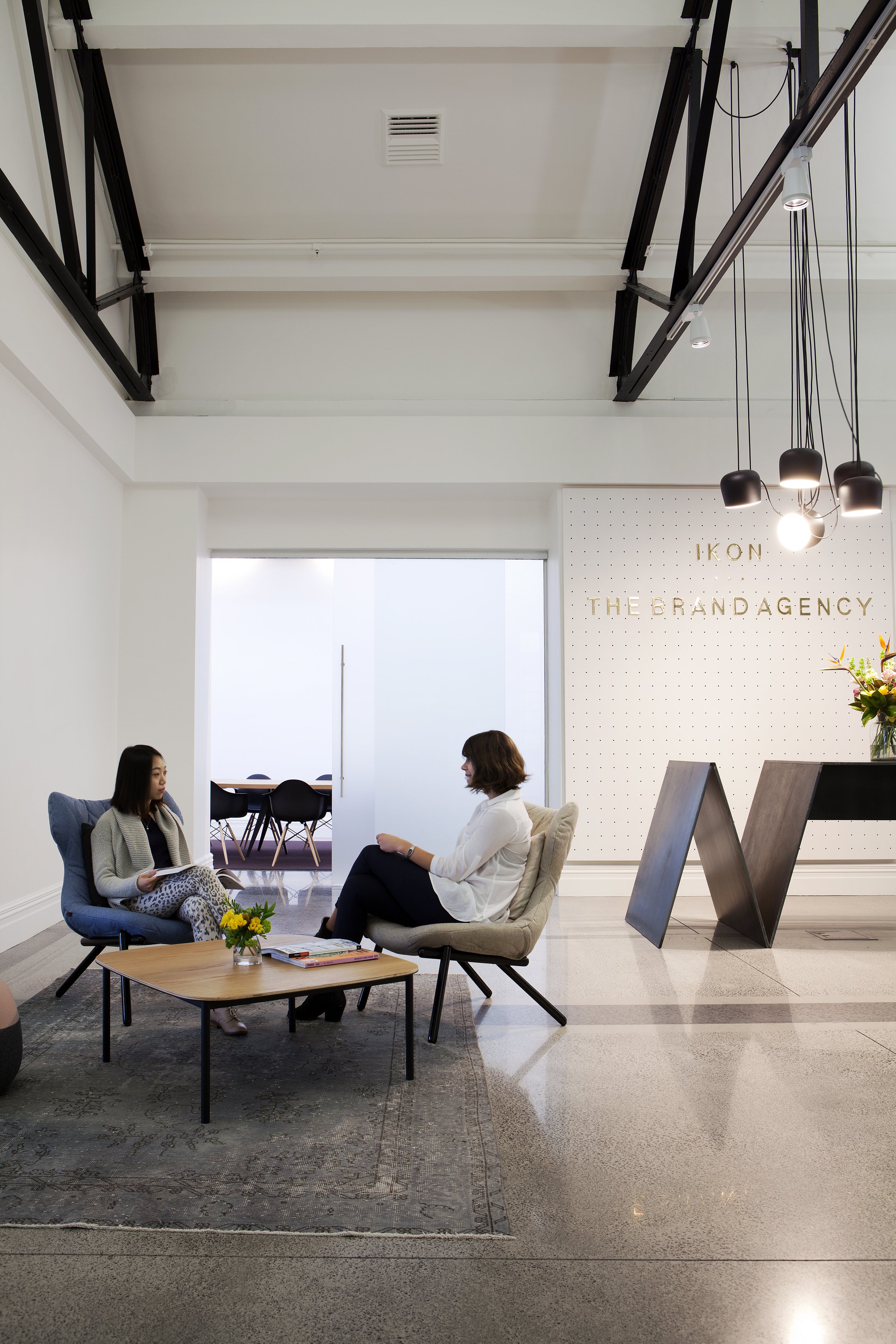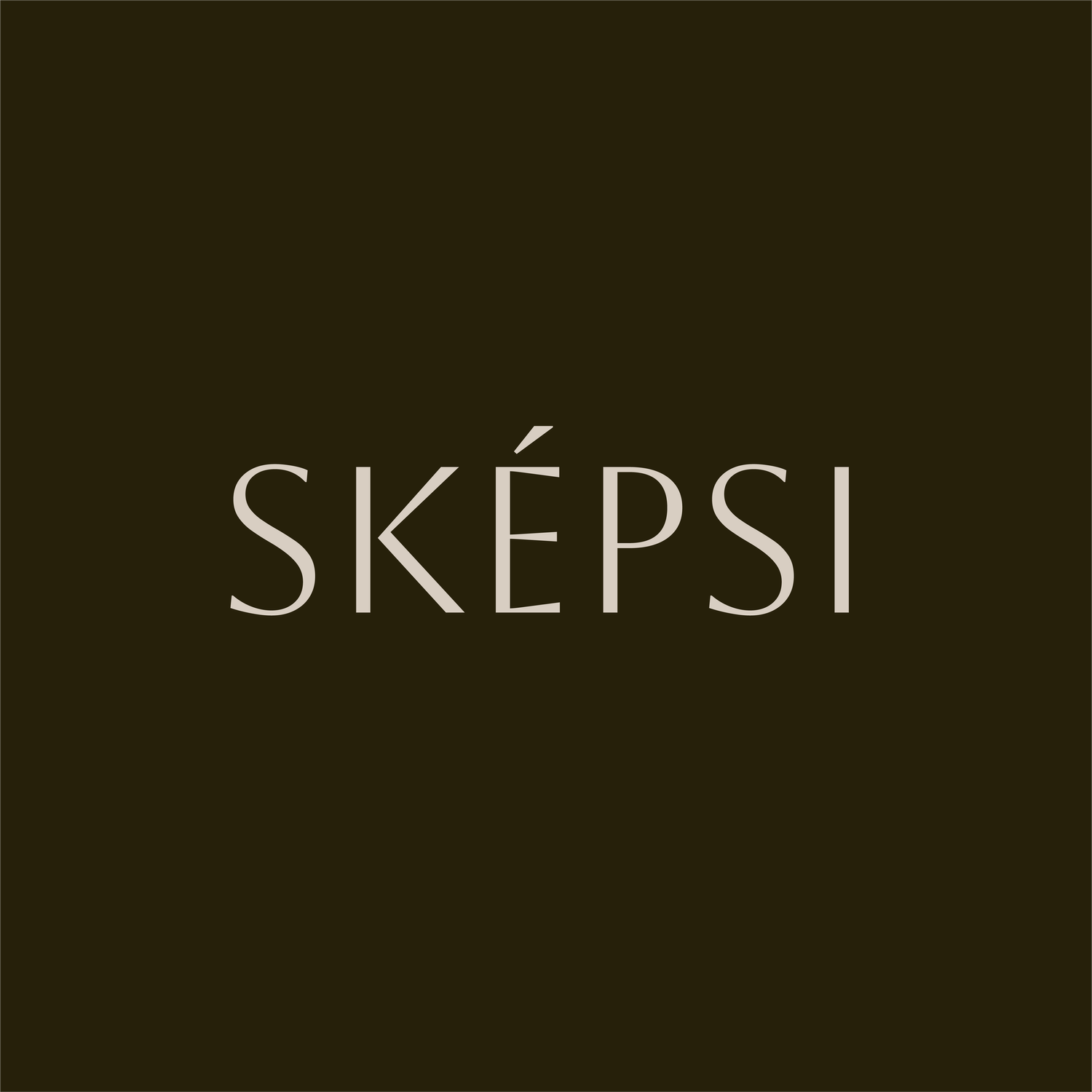
creating memorable workspaces and experiences for a variety of creative agencies.
we were given a site with good bones however the greatest challenge was to turn this concrete shell into a functional and viable fit-for-purpose workplace.
The brief for the WPP campus fit-out included a central reception space, kitchen and hospitality, seating and collaboration areas, meeting rooms and two boardrooms. The shared facilities were to include three WPP creative agency workplaces, each with their own identity. The building, a glorious old character building, here we were given a site with good bones and redeeming features however essentially a concrete shell. Therefore, the greatest challenge was to turn this 1000sq/m floor-plate into a functional and viable fit-for-purpose workplace. Working alongside consultants we were able to create a seamless, unified and functioning floor plate by integrating lighting, HVAC, electrical, acoustics to function and aesthetically ‘disappear.’ The striking ceiling structure, beams, windows and all steelwork were painted black allowing these elements to be showcased contrasting against the remainder of the fit-out which we painted mostly white. General lighting was also all in white whereas feature lighting was specified in black to stand out. New concrete floor was poured which completed a strong base build palette.
For the shared reception area, acknowledging all the tenants were creative agencies we designed a reception desk that referenced an art display rack. Made from thick blackened steel it weighed at least a tonne requiring additional reinforcing to the floor structure – it was worth the effort! Large in scale the desk, a strong sculptural element functioned regardless of if it was manned or not. A white pegboard inspired signage board behind allows the name of tenancies in brass lettering to be easily replaced for future proofing. The kitchen and hospitality area included a timber oak kitchen, natural stone topped timber leaners on wheels provided flexibility for functions and events. The furniture, rugs, accessories and feature lighting added layers to bring warmth, richness and scale to the industrial and dynamic fit-out.
For IKON one of the tenancy fit-outs, part of the brief included useable vertical areas for creating, work in progress and display. Exploring a variety of materials, we chose a simple material of cork planks traditionally used for flooring. We selected two natural colours and created a herringbone design. The cork walls nicely contrast the exposed steel structure and concrete floors adding a great amount of warmth, richness, pattern and texture to the space however functional and practical proving an ideal design solution. A large timber table and timber chairs in two tones sit on a dark pink ruby rug drawing in staff together for work meetings, shared lunches and catch-ups. Blackened steel shelves were designed into an existing alcove housing objects and awards. A blackened steel leaner paired with high stools is built in alongside one of the large windows overlooking a magnificent tree providing a tranquil space for one on one meetings, quiet contemplation or just looking out to the view.
Work completed at Designworks











