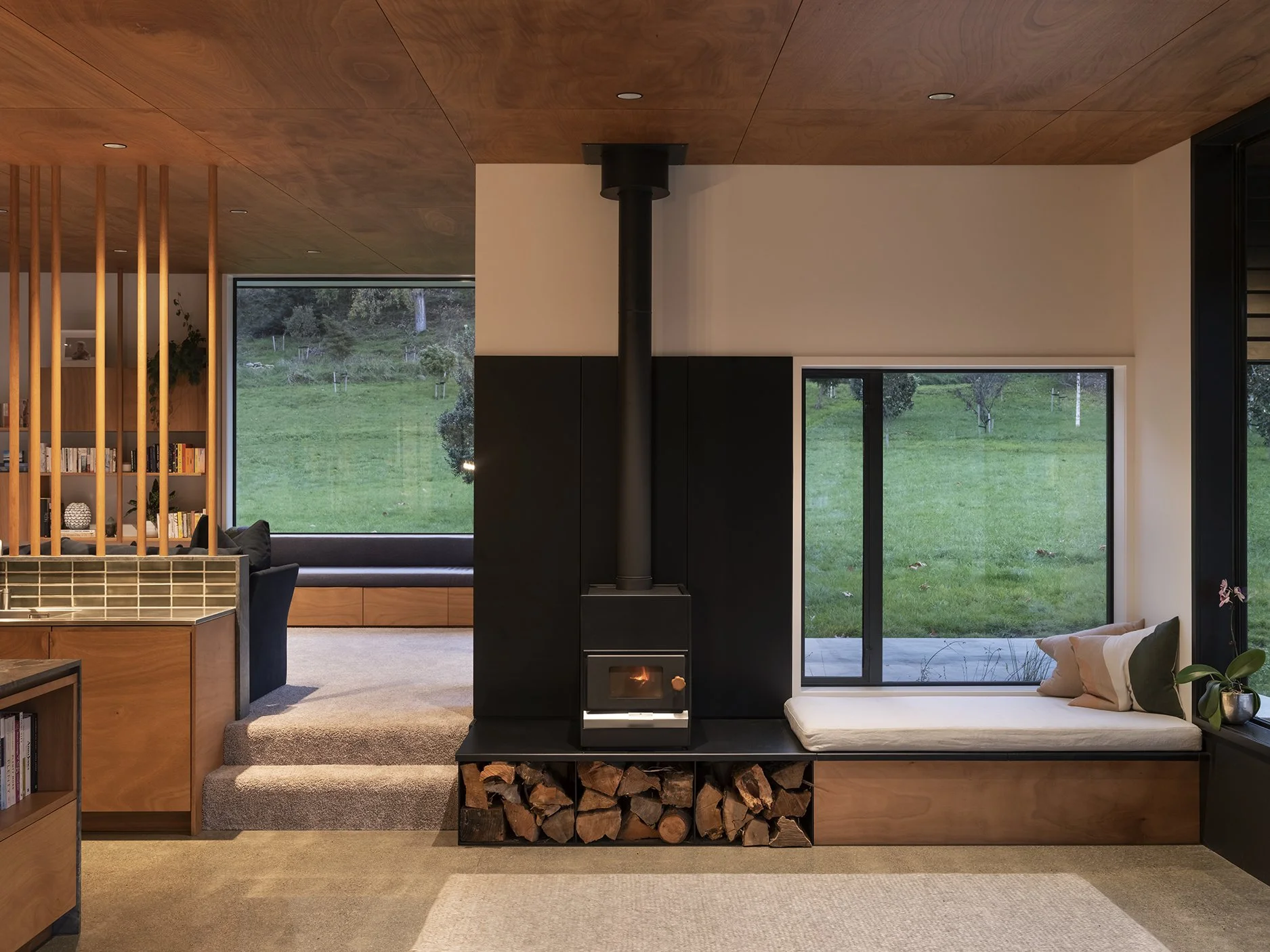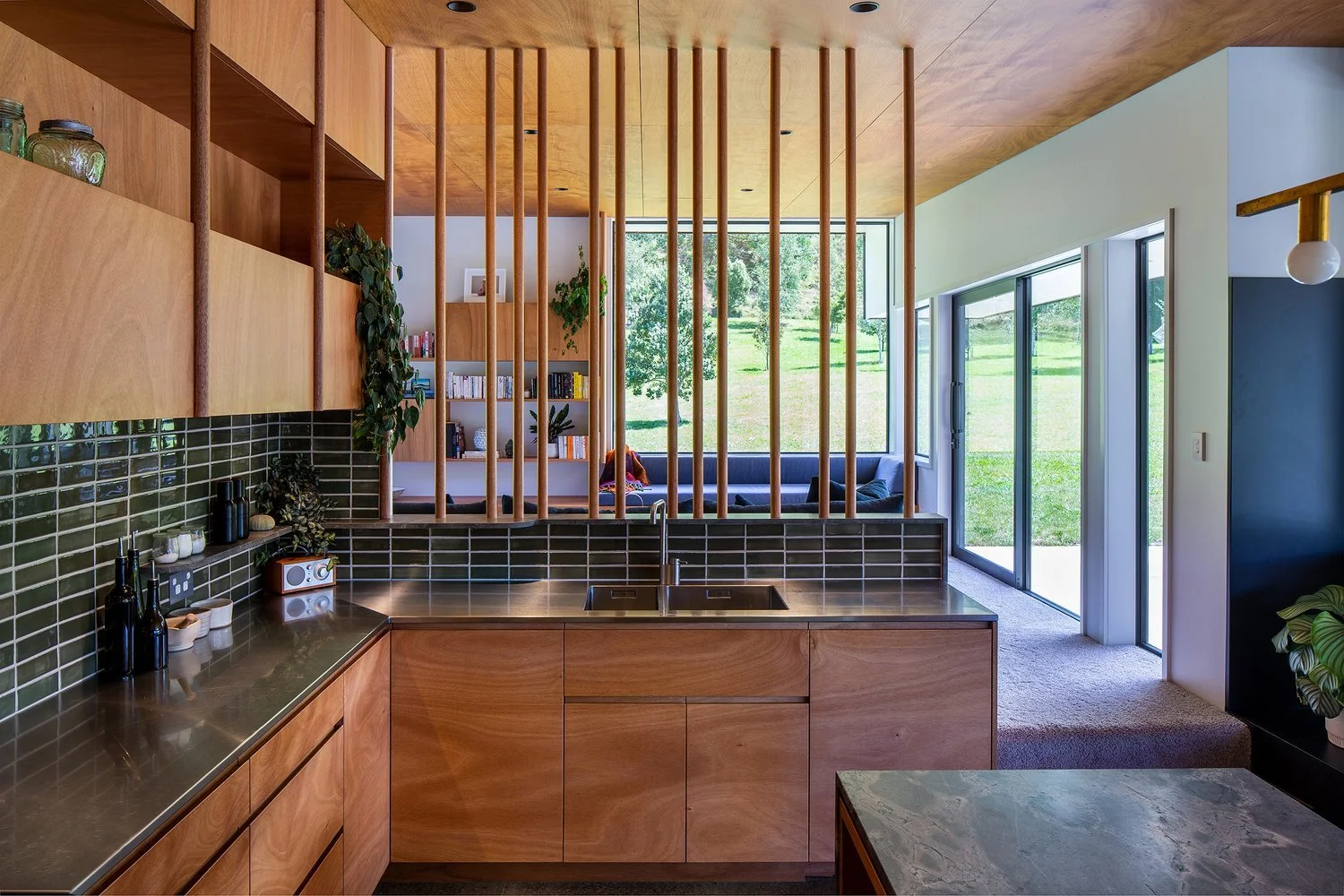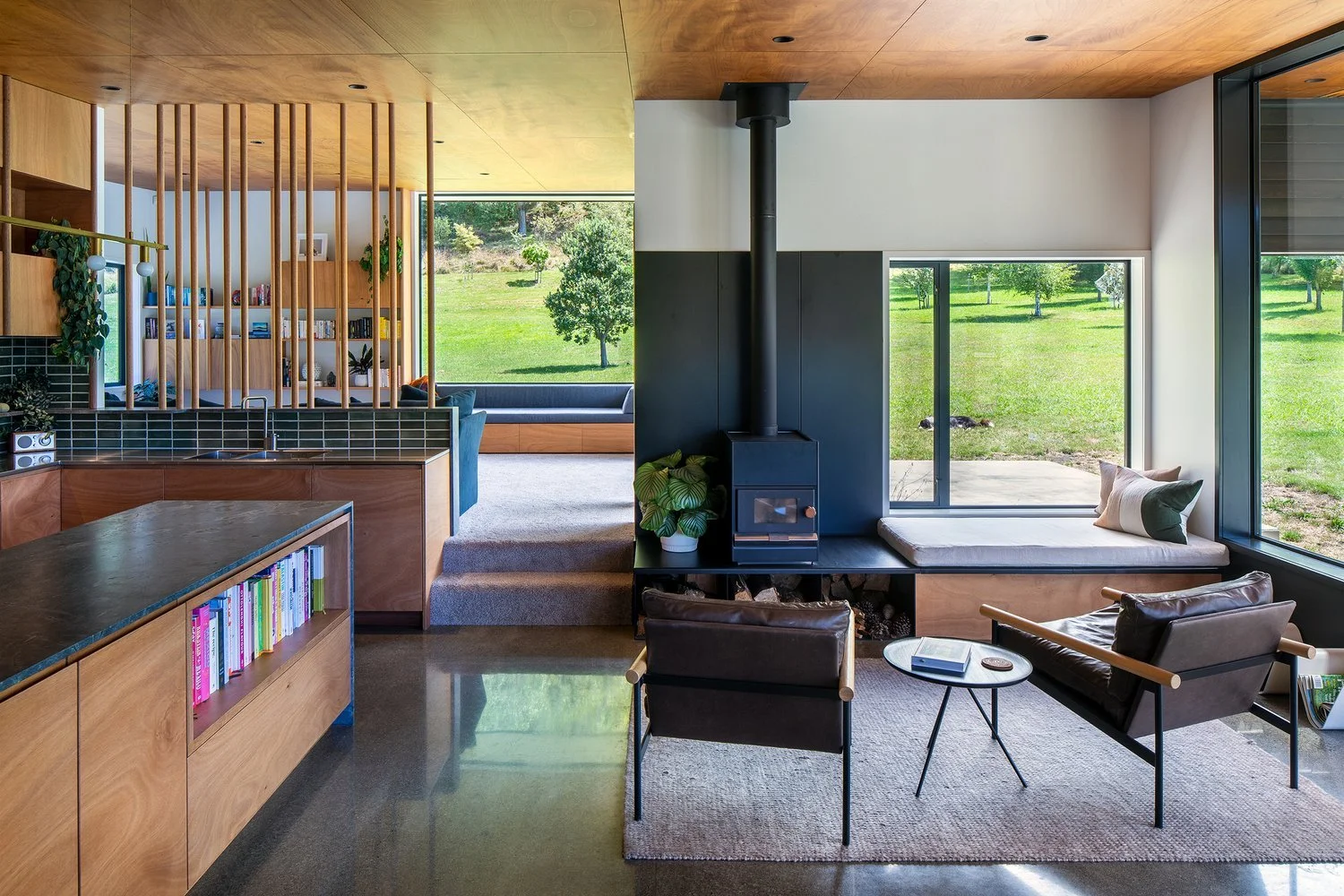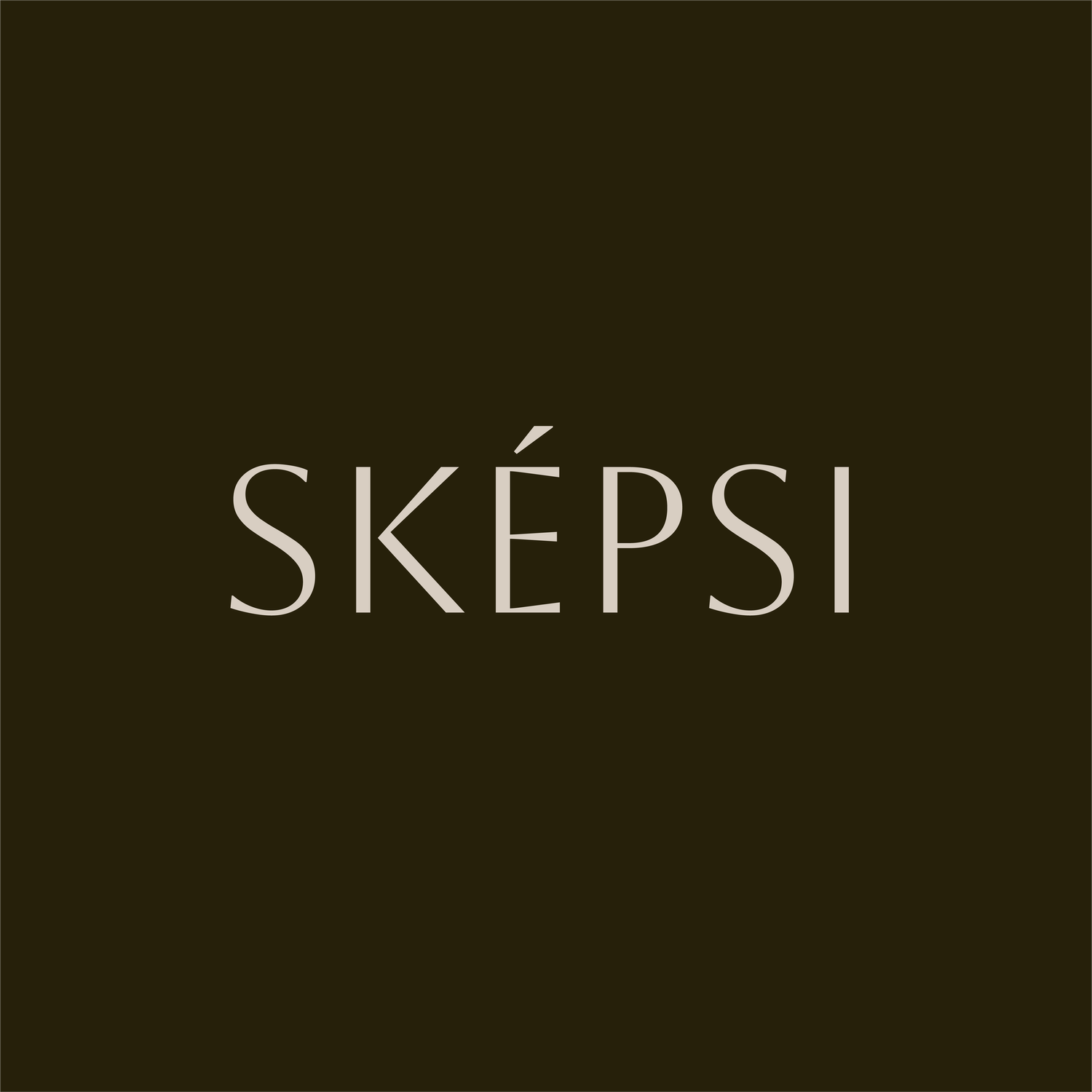
an understated design language is used throughout tuki tuki house to seamlessly create thoughtful, warm, rich, and contemporary interiors.
Te Mata Peak was a defining inspiration for the interiors, bringing the landscape’s raw magnificence and earthiness indoors.
‘We engaged Erini to help with our interior and outdoor areas of our new build. We wanted a relaxed and comfortable, but stylish, fit out for our family home, but simply didn’t know where to start! Erini developed beautiful concepts which we loved, and which perfectly complemented the architect’s vision. She was extremely thorough, researching and finding the perfect pieces for our spaces, and offering invaluable advice on all the details that have really made our home special. She was conscious of, and worked with, our budget and her suggestions and advice were always realistic, appropriate and practical.’ Client testimonial
A new build in Havelock North, situated at the foot of the dramatic Te Mata Peak, provided a rich source of inspiration for the interiors of Tuki Tuki House. Working closely with the architects—who designed the home to blend into the landscape and follow the natural contours of the land—this family residence was conceived to support both indoor and outdoor living, including a pool and a generous garden.
The material palette was thoughtful, sustainable, and effective: timber, cedar, plywood, and concrete formed the architectural base. The interior design drew from the vast colours and richness of the surrounding environment, bringing the magnificence and earthiness of the outdoors in, through a blend of greens, blues, browns, and neutrals. To layer in sophistication, carefully considered materials such as brass, leather, curated furniture, objects, and sculptural lighting added delight and contrast.
The furniture was purposefully selected to reinforce the home’s grounded, natural ethos. The solid timber Ballerina Table by Nathan Goldsworthy—with its rough-hewn base—echoes the tree trunks outside. Thonet 118 chairs in natural timber with rattan seats were imported from Germany due to local unavailability; their honest form and textured finish made the effort worthwhile. Leather Parallel armchairs by Simon James sit gracefully by the fireplace atop a braided wool rug, while solid oak Osso stools bring timeless elegance.
Natural fibres dominate the interiors: wools, linens, and leather reflect the earthy palette. Three banquette seating areas are upholstered in olive green wool, deep blue wool, and cream linen. Varied green tiles from Mother Earth in ‘Smoke’ mirror the adjacent outdoor space. Hemptech linen drapes line the bedrooms, and architect-selected tones of green and blue paint unify the scheme.
Feature lighting serves dual purposes—both functional and sculptural. A long, elegant brass pendant by Lambert & Fils floats above the leaner, while the Fin and Saucer pendants offer expressive moments throughout, day or night.
With the interiors complete, further work continues on the outdoor areas. The same design language carries seamlessly through, reinforcing the understated, warm, and contemporary richness of Tuki Tuki House.
With thankyou and respect to Parsonson Architects, who designed this beautiful house and collaborated closely with the client and I on the project.











