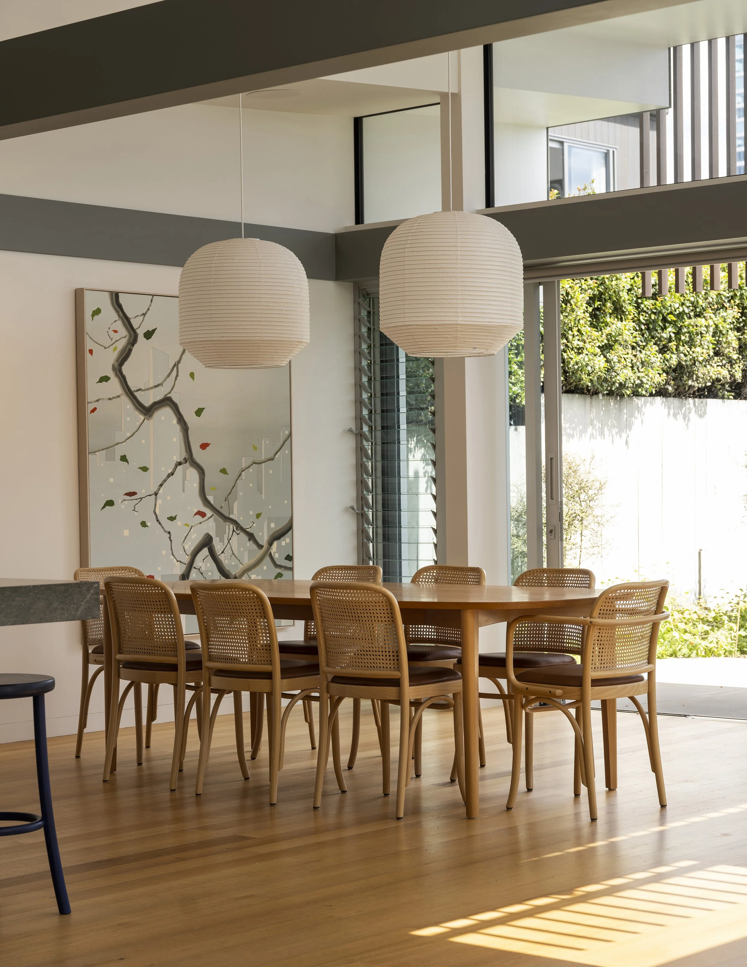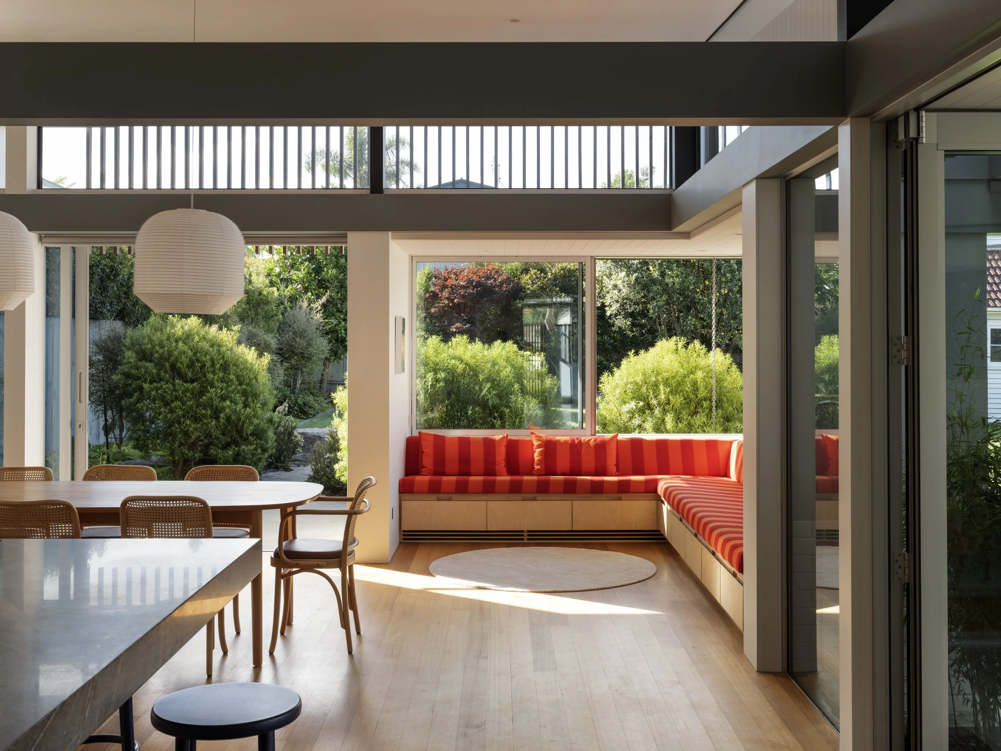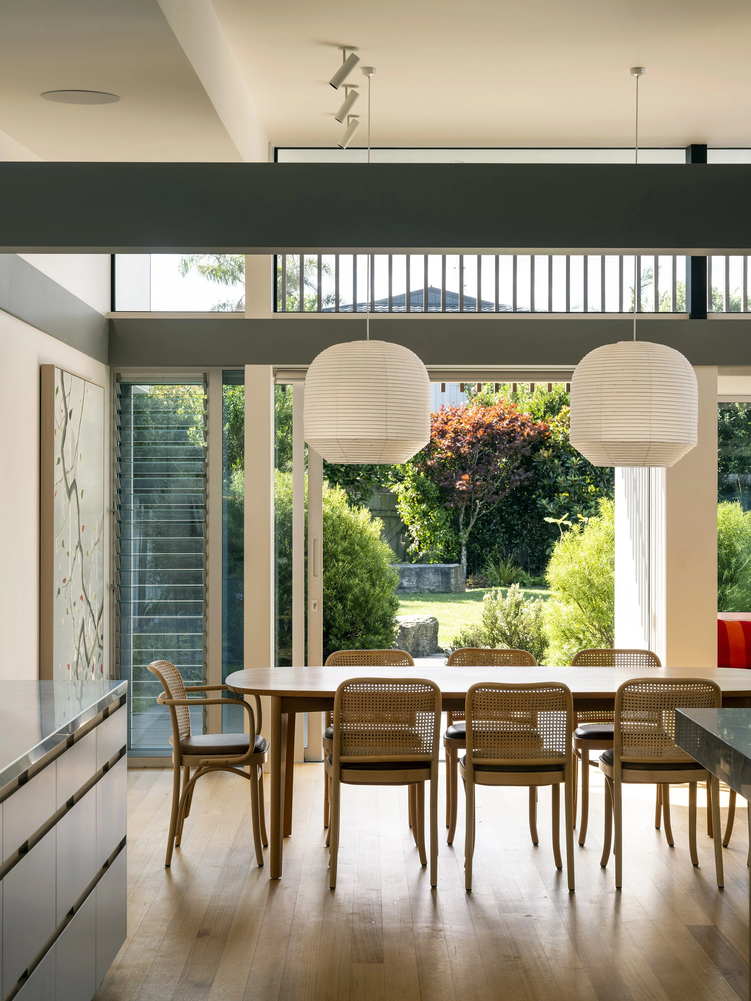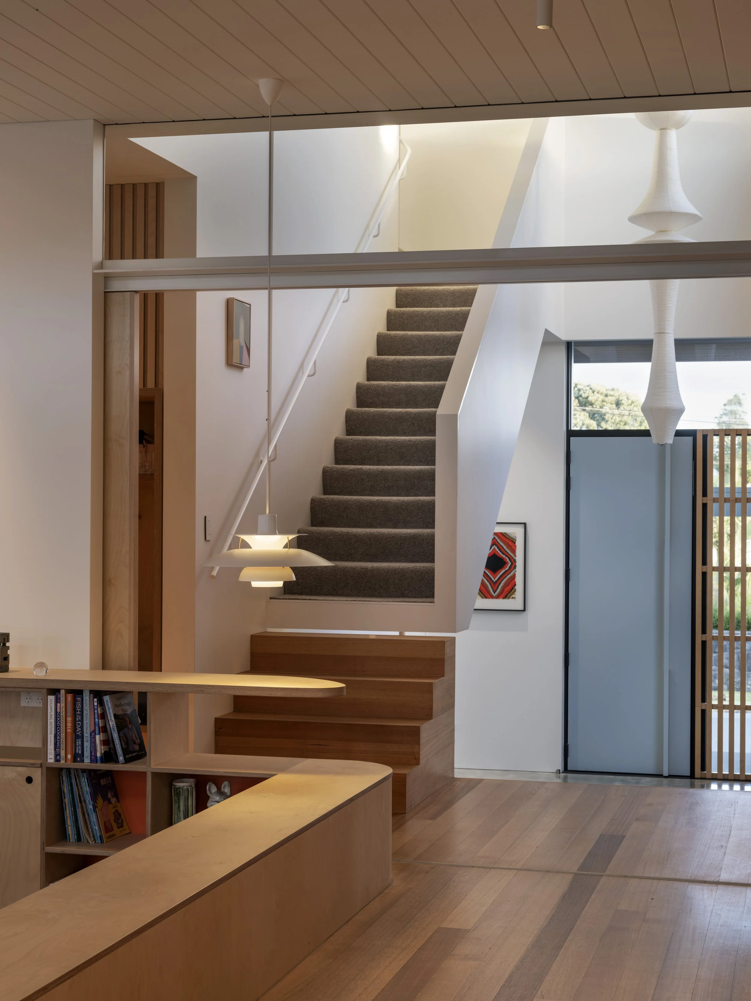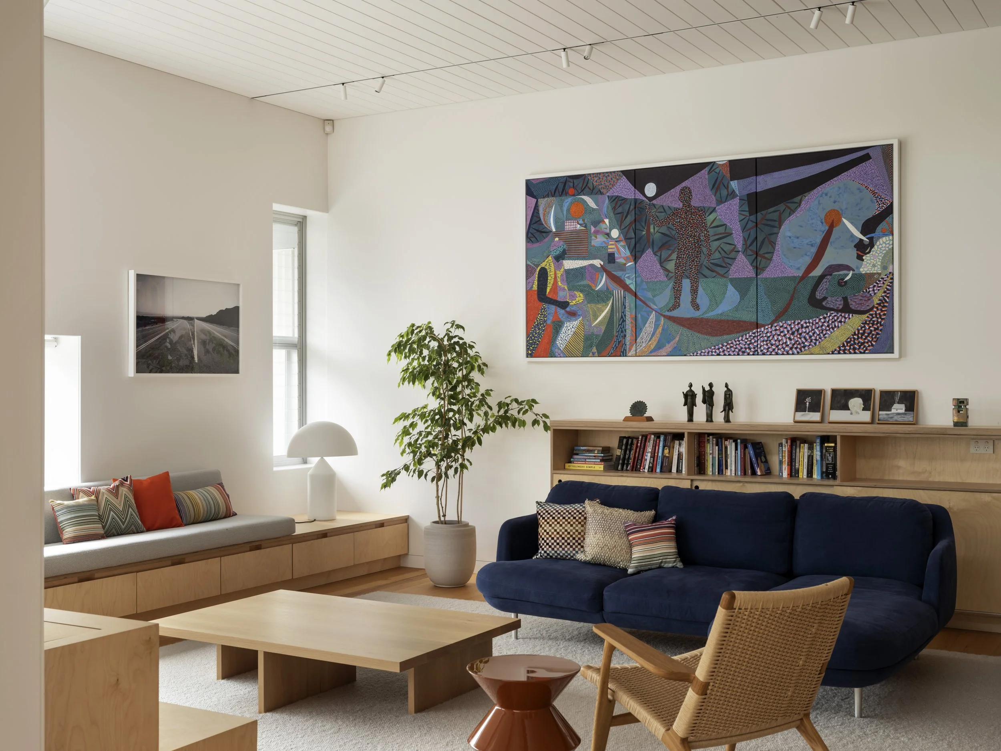
VEIL HOUSE interior reflects the clients desire for flexibility and informality, drawing on key principles: a coastal connection, and the clients’ love of mid-century design.
The result is a unique and personal space that feels both special and welcoming.
‘Erini is a great listener and she never put us under any pressure to go with her suggested design elements. She took all our considerations on board and then came up with some beautiful options which were easy to digest and accept! Her complete transparency with pricing was also very welcomed and appreciated.’ Client testimonial
Veil House is a new build in a lively beachside suburb near Auckland. Designed for a growing family, the brief called for a flexible, informal home where the garden held equal importance to the interior. The multi-level layout designed by the architects - distinct from standard two or three-story homes—creates a unique, personal space that feels both open and intimate. The interiors reflect the home's coastal location and the clients' love of mid-century design, colour (notably orange), and Asian influences. Working with a base palette of Victorian Ash timber, vertical screens, white T&G ceilings and plywood, layers of textured neutrals, rattan, sculptural lighting and furniture were added.
Furniture selections include the Hoffmann Cane Chair with tan leather seats, Zampa bar stools in blue-stained ash and Hotaru Buoy pendant lights made from washi paper, nodding to traditional Asian lanterns. The sunken lounge features sculptural pieces like the Lune chaise in deep blue, CH25 Easy Chairs in woven cord and a burnt orange Cesar Minotti stool. Missoni cushions add colour and playful sophistication. Lighting includes large 70’s Atollo lamp where the entire glass lamp glows at night – a timeless classic as is the PH 5 Pendant hanging nearby. A bespoke solid timber dining table, designed together with Glen Whatmough, incorporates steam-bent curves and mid-century detailing in solid European Beech. A special piece for the family and generations to come. Nearby, a solid birch trolley holds a family heirloom—a brass navy shell casing—now a base for a floral sculpture, evoking a modern Ikebana arrangement.
The connection to the sea was to be memorable and playful where the fabric, a striped Raf Simons fabric on the kitchen window seat reflects both nautical inspiration and mid-century textile design. The entryway is calm, anchored by the 3m-long Akari E pendant and an Ariake bench with a paper cord seat. The garden, designed by O2 Landscapes, was considered from the outset. Featuring a pool and a covered outdoor area with fireplace, it seamlessly connects with the home. Architecture, interiors, and landscape come together to form a timeless, layered home that’s both practical and poetic.
With thankyou and respect to Parsonson Architects, who designed this beautiful house and collaborated closely with the client and I on the project.


